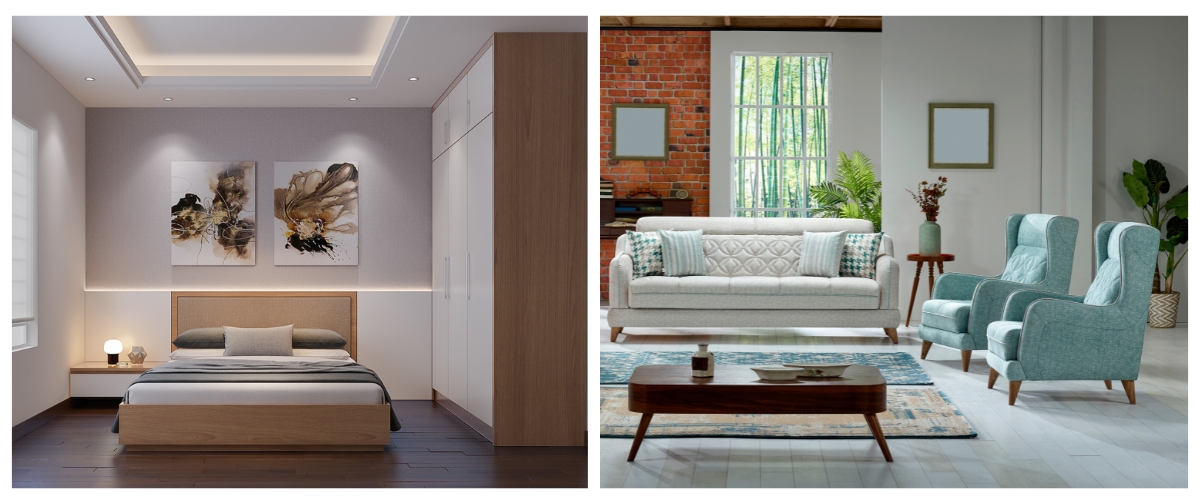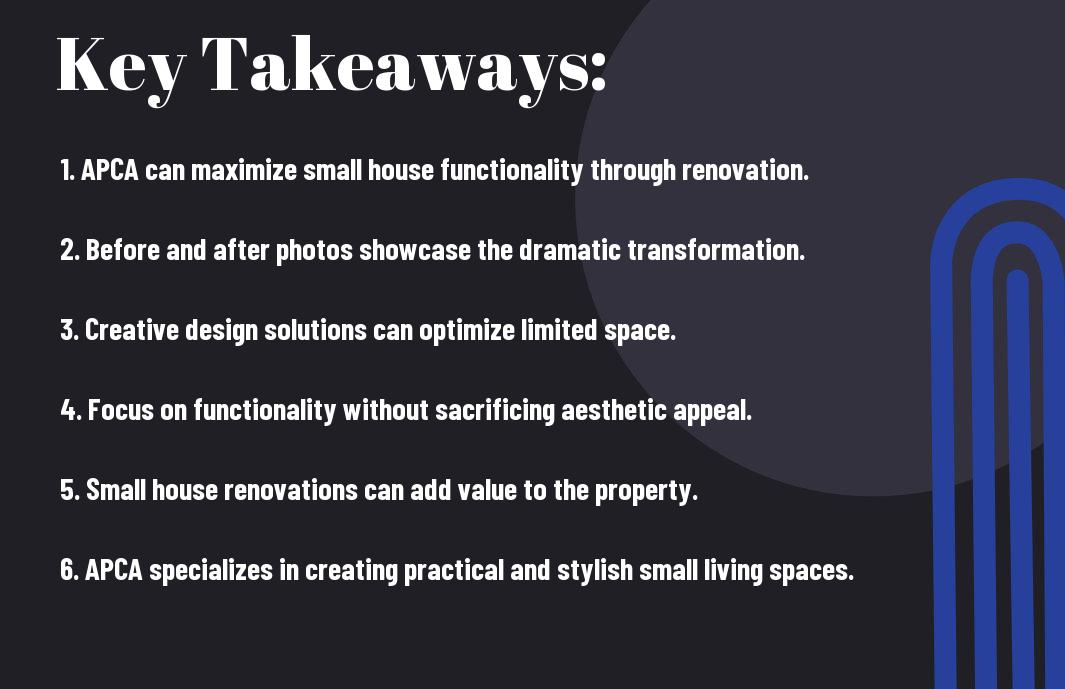When renovating small houses, the key lies in maximizing space efficiently. Strategic planning and thoughtful design can transform limited square footage into a stylish and functional living space, whether dealing with a compact city apartment or a cozy suburban home.
Understanding the Layout
Before diving into the renovation process:
- Take time to assess the existing layout.
- Identify areas that can be optimized for storage and functionality.
- Look for unused nooks and corners and consider how they could be repurposed.
This initial assessment lays the foundation for a successful small house renovation.
- Prioritize Multi-Functional Furniture: Opt for furniture pieces that serve dual purposes, such as a sofa bed or a coffee table with hidden storage compartments.
- Utilize Vertical Space: Install shelving and cabinets that reach the ceiling to maximize vertical storage and keep the floor clutter-free.
Strategic Room Design
Small houses demand creative room design to make the most of every square inch. Consider an open floor plan to create the illusion of space, allowing light to flow seamlessly from one area to another. Additionally, use color schemes that reflect light and create an airy atmosphere.
- Opt for Light Colors: Light-colored walls and furniture can make rooms more spacious and open.
- Install Mirrors: Mirrors strategically placed can visually expand a room by reflecting light and creating the illusion of depth.

Kitchen and Bathroom Solutions
Due to limited square footage, the kitchen and bathroom are often challenging spaces to renovate in small houses. However, these areas can become efficient and stylish with smart design choices.
- Compact Appliances: Choose smaller, space-saving appliances for the kitchen without compromising functionality.
- Use Pocket Doors: Opt for pocket doors in bathrooms to save space required for a traditional swinging door.
Innovative Storage Solutions
Adequate storage is the cornerstone of small house renovation. Consider built-in shelves, under-stair storage, and hidden cabinets to keep belongings organized and out of sight.
- Customized Closets: Invest in custom closet solutions to maximize storage space in bedrooms and living areas.
- Floating Shelves: Install floating shelves in various rooms for storage and decorative purposes.
Sustainable and Energy-Efficient Upgrades
Incorporating sustainable and energy-efficient features benefits the environment and enhances a small house’s functionality. Consider energy-efficient appliances, smart home technology, and sustainable building materials.
- LED Lighting: Replace traditional bulbs with energy-efficient LED lighting to reduce electricity consumption.
- Smart Thermostats: Install smart thermostats to regulate heating and cooling efficiently.

See The Future Construction Inc. – Transforming Spaces
For those seeking professional assistance renovating small houses, consider partnering with See The Future Construction Inc. in Sherman Oaks. Specializing in kitchen and bathroom remodeling, room additions, roofing, ADU construction, commercial projects, flooring, solar panels, and more, we bring expertise and innovation to every project. With a commitment to maximizing space and optimizing functionality, we turns small house renovations into transformative experiences.
Renovating small houses requires a strategic approach that maximizes space without compromising style and functionality. Homeowners can turn their compact living spaces into cozy and efficient retreats by embracing innovative design solutions and incorporating professional expertise.

