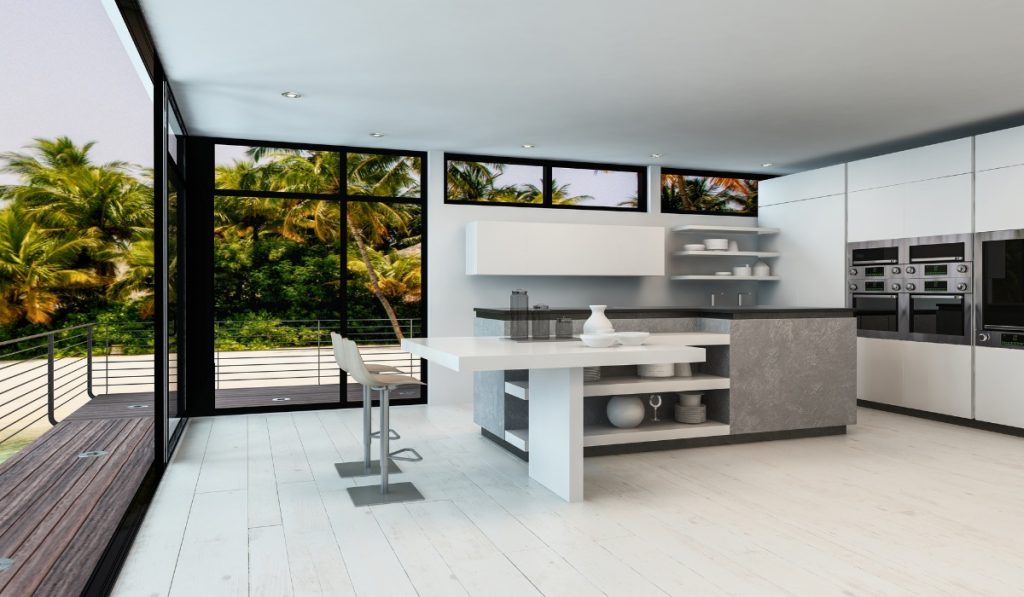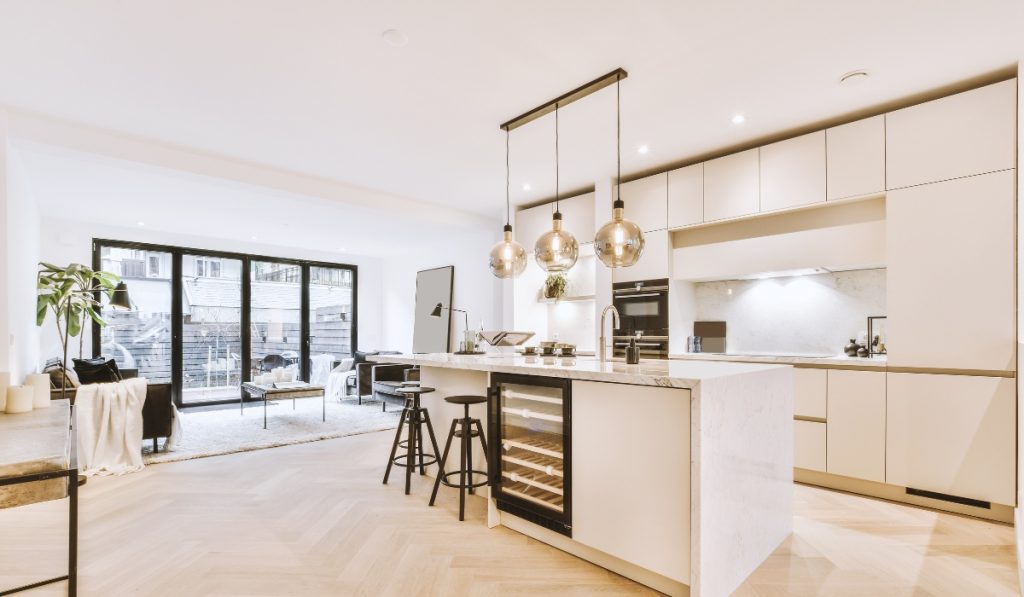In today’s modern world, open-concept kitchen designs have become increasingly popular, offering a seamless blend of functionality and style. These innovative kitchen layouts provide a harmonious flow between the cooking area and the surrounding living spaces, creating a warm and inviting atmosphere that encourages family interaction and social gatherings.
The Evolution of Open Concept Kitchens
A Shift Towards Open and Airy Spaces
Traditionally, kitchens were isolated rooms, separated from the rest of the home by walls and doors. However, as lifestyles evolved and families sought more open and inclusive living environments, the open kitchen concept emerged. This design trend broke down the barriers between the kitchen and adjacent living areas, allowing for a more cohesive and interconnected space.
Embracing Modern Lifestyles
Open-concept kitchens cater to the modern lifestyle by encouraging family members to interact and socialize while meals are being prepared. No longer confined to a separate room, the cook can engage in conversations and activities in the adjoining living or dining areas, fostering a sense of togetherness and enhancing the overall living experience.
The Benefits of Open-Concept Kitchen Designs
- Enhancing Functionality and Flow – One of the primary advantages of open-concept kitchens is the seamless flow they create between different living areas. This design approach eliminates physical barriers, allowing for easy movement and a natural transition from one space to another. Whether entertaining guests or enjoying quality time with family, the open layout promotes effortless interaction and circulation.
- Maximizing Natural Light and Ventilation – By removing walls and opening up the kitchen to adjacent rooms, open-concept designs allow for increased natural light penetration. This creates a brighter and more inviting atmosphere, making the space feel larger and more airy. Additionally, improved ventilation and air circulation contribute to a healthier and more comfortable living environment.
- Expanding Entertaining Possibilities – Open-concept kitchens are perfect for hosting gatherings and entertaining guests. The seamless kitchen integration with the living and dining areas creates a cohesive and inclusive environment where guests can mingle and participate in the cooking process or enjoy the company while remaining connected to the host.
Design Considerations for Open Concept Kitchens
Defining Zones and Creating Visual Interest
While open-concept kitchens promote an open and airy feel, creating defined zones and visual interest within the space is essential. This can be achieved by strategically using architectural elements, such as half-walls, islands, or furniture arrangements, which help delineate different functional areas while maintaining an open and connected flow.
Balancing Privacy and Openness
Although open-concept designs prioritize an open and connected layout, some level of privacy may still be desired, especially in the kitchen area. To address this, designers can incorporate creative solutions like sliding doors, strategically placed shelving units, or decorative screens that can partially separate the kitchen from the rest of the living space when needed.
Integrating Cohesive Design Elements
In an open-concept setting, it’s crucial to maintain a consistent and cohesive design aesthetic throughout the various living areas. This can be achieved by incorporating complementary color schemes, materials, textures, and finishes that create a harmonious and visually appealing environment.
Addressing Noise and Odor Control
With an open layout, it’s important to consider noise and odor control measures. Implementing sound-absorbing materials, such as rugs, curtains, or acoustic panels, can help mitigate noise transfer between spaces. Additionally, incorporating efficient ventilation systems and exhaust fans can effectively control kitchen odors, ensuring a pleasant and comfortable living environment.
Open Concept Kitchen Design Inspirations

Modern and Minimalist
- Sleek and streamlined cabinetry
- Clean lines and minimal ornamentation
- Incorporating natural materials like wood, stone, and glass
- Open shelving for a light and airy feel
- Seamless integration of appliances for a cohesive look
Industrial Chic
- Exposed brick walls or concrete finishes
- Incorporation of metal accents like steel or wrought iron
- Repurposed or vintage elements for a unique touch
- Open shelving or pipe shelving units
- Statement lighting fixtures, such as pendant lamps or industrial-style chandeliers
Rustic and Inviting
- Warm wood tones and natural textures
- Exposed beams or rough-hewn ceiling elements
- Incorporation of stone or brick accents
- Open shelving with rustic decor elements
- Cozy seating areas or a breakfast nook integrated into the kitchen space
Coastal and Breezy
- Light and airy color palettes with shades of blue and white
- Incorporation of natural materials like rattan, jute, or driftwood
- Open shelving or glass-fronted cabinets for a breezy feel
- Beadboard or shiplap accents for a coastal vibe
- Seamless indoor-outdoor flow with large windows or folding glass doors
Experience the future of home remodeling with See The Future Construction Inc. in Sherman Oaks, CA. Our team of experts specializes in creating stunning open-concept kitchen designs that seamlessly blend functionality and style. Elevate your culinary experience and embrace the modern living you deserve. Contact us today to schedule a consultation and bring your dream kitchen to life.

